SIXBAU FRAME
frame construction systemPrefabricated construction system consisting of a combination of steel or wooden frame elements and lightweight concrete.
Our SIXBAU FRAME frame construction system is the result of a precise engineering combination of the two main building blocks that make up the system. A prefabricated static frame structure made of wood or steel ensures the stability of the structure, while polystyrene concrete results in a durable and homogeneous wall structure with excellent thermal insulation properties. The complete frame system and roof structure of the building will be manufactured in the factory based on the dreamed-in plans. After assembling the frame elements delivered to the site, preparing the remaining lightweight concrete formwork and completing the necessary concreting, the building is ready for construction.
From our frame construction system, a family house can be built in less than two to three weeks after the foundation is completed, which makes the SIXBAU FRAME construction system comparable to the speed of prefabricated houses. This speed is unique among non-lightweight construction methods. Houses built from the SIXBAU FRAME frame building system are able to provide their residents with a comfort that is not easy to achieve with traditional lightweight buildings. Houses built from the SIXBAU FRAME frame system can have an energy rating of up to AA +.
* Consult a specialist to determine the energy rating of your building.Construction process
1. Planning
A construction is a long process, each step of which is decisive for the building and its future occupants. After the decision is made, the first step is to start working together the builders and the designer, its result is the plan for the building. Based on the plans, the budget will be prepared and any amendments will be made. Based on the plans, our designers prepare the design documentation for the SIXBAU FRAME building system, which includes the construction plans, detailed drawings, junctions, material collection, calculations, as well as all the necessary technical information on the basis of which the planned building can be built.
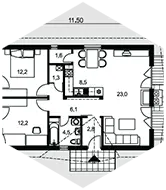
2. Foundation
The first step in the construction is to prepare the foundation of the building. We do not take part in the preparation of the foundation plans and the subsequent construction work concerning the foundation, but we consider it important to emphasize that errors and inaccuracies in the foundation can cause many difficulties in the future, therefore we consider it extremely important to work in accordance with SIXBAU standards.
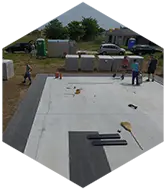
3. Assembling the elements
Once the foundation and insulation against the soil moisture have been completed and taken over, the assembly of the building’s frame structure will begin on site. The prefabricated frame elements of the building are delivered to the construction site at the same time as the roof structure, so everything is ready to assemble the load-bearing frame structure of the building, which takes only a few days.
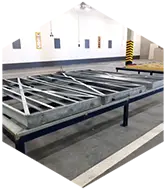
4. Roof installation
The construction of the SIXBAU FRAME static frame structure is followed by the on-site assembly and prefabrication of the prefabricated nailed roof structure. Slab contraction joints are usually lifted one by one on their accurate places, but it may happen that are lifted together with a mobile crane.
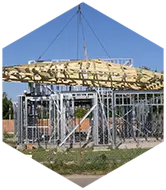
5. Fastening the formwork
After the completion of the complete load-bearing structure and roof structure of the building, the final wall structure will begin. Lightweight concrete retaining formwork consisting of gPanel elements will be completed on both sides of the frame structure, and concreting with lightweight concrete into the resulting formwork will begin, resulting in a compact and homogeneous lightweight concrete wall structure that does not require additional insulation or requirements.
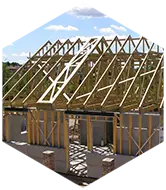
6. Lightweight concreting
After the construction of the wall structure around the frame structure, the lightweight concreting of the roof-ceiling structure and the subfloor will be completed, followed by the preparation of tiling, foiling, tinning and peeling on the roof, which will make the building ready for construction. With the SIXBAU FRAME building system, the dream building can be ready for construction within three weeks of the foundation being completed.
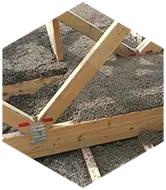
7. Finishing work
Finishing work can begin on the finished building, after the installation of the doors and windows. The building engineering works, the design of the external internal plastering and surface formations, painting, cladding, assembly can begin.
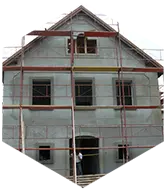
8. Key handover
Once the finishing work is done, the final touches will be done and handed over to the new home you have dreamed of.
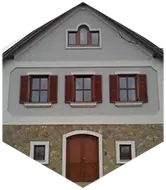
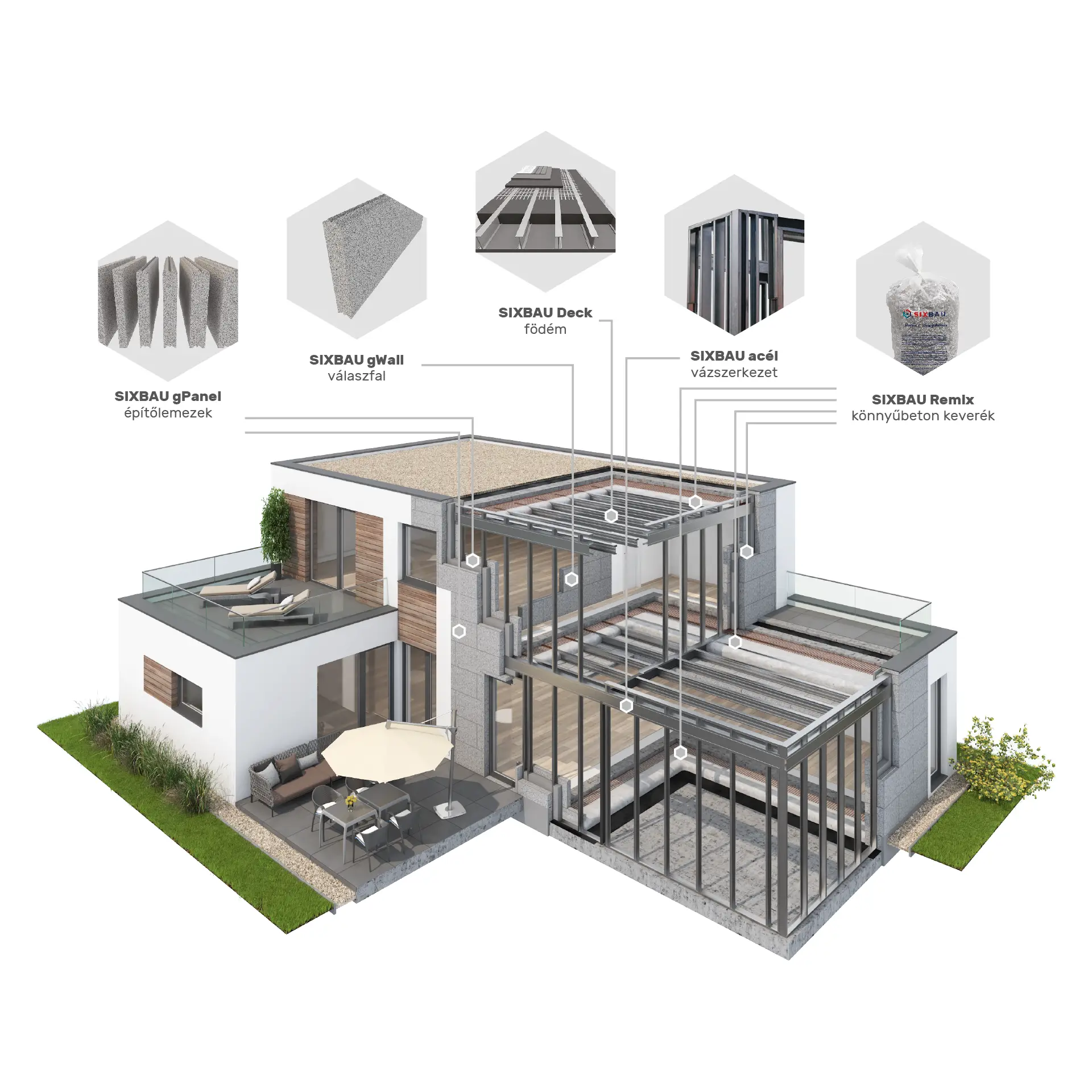
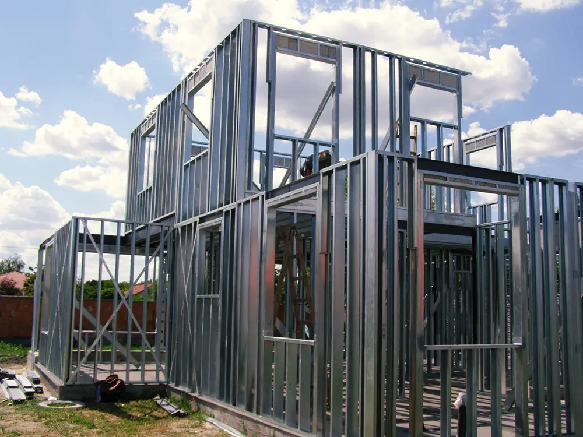
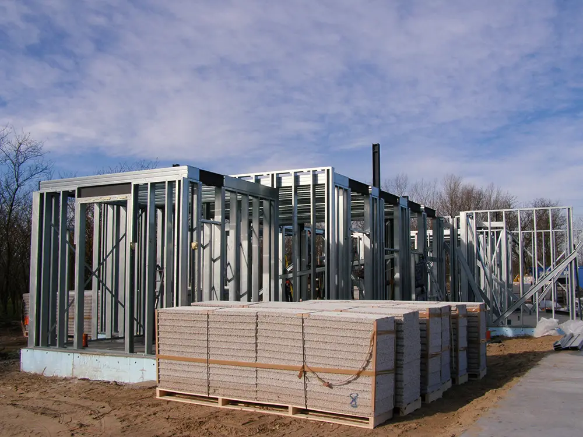
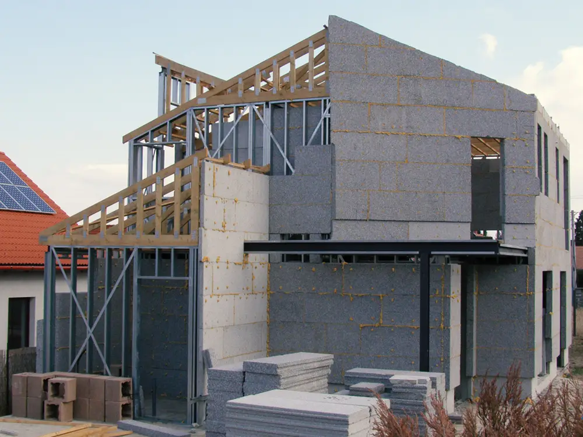
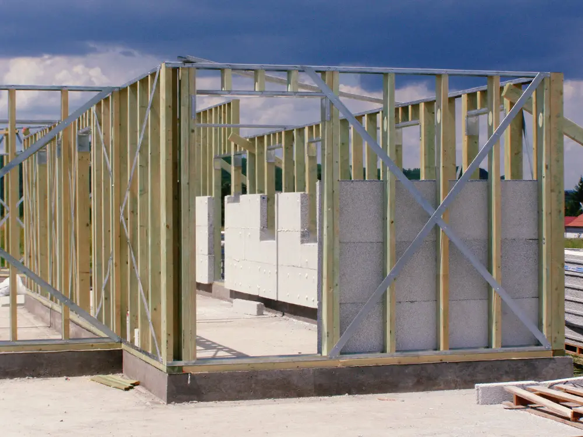
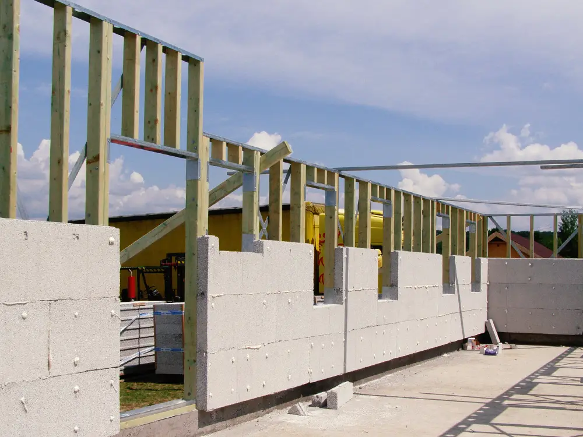
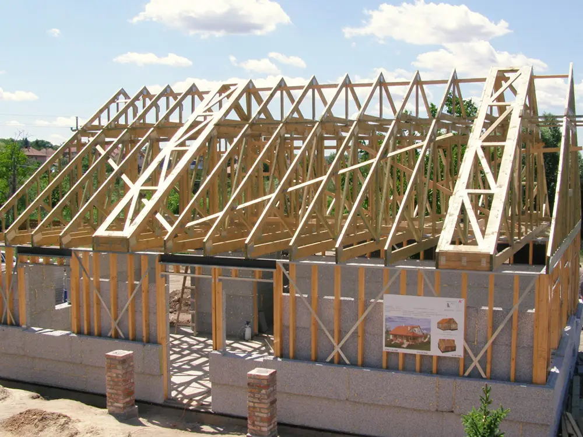
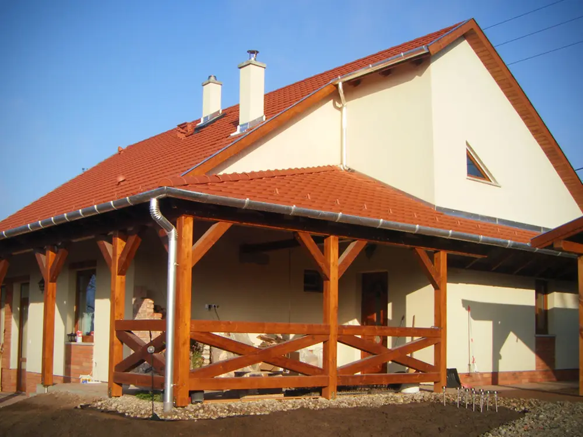
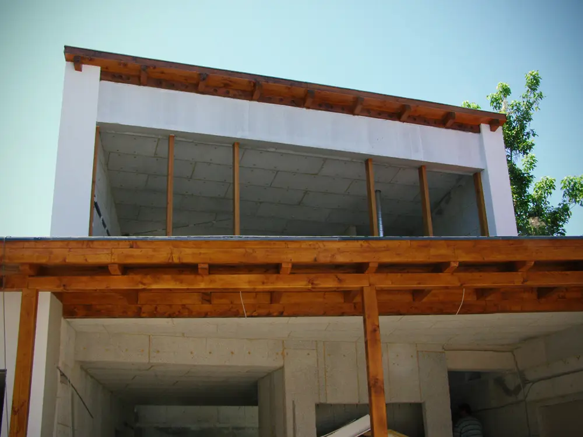
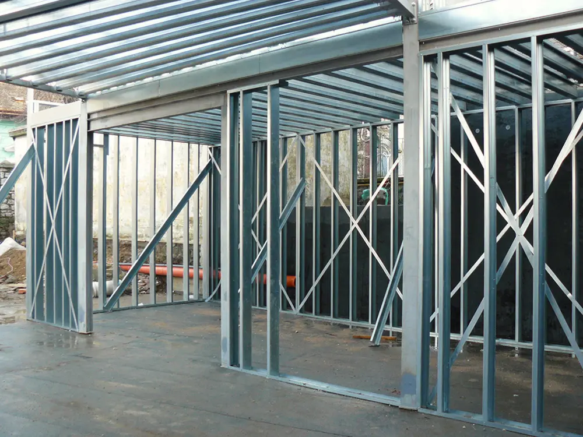
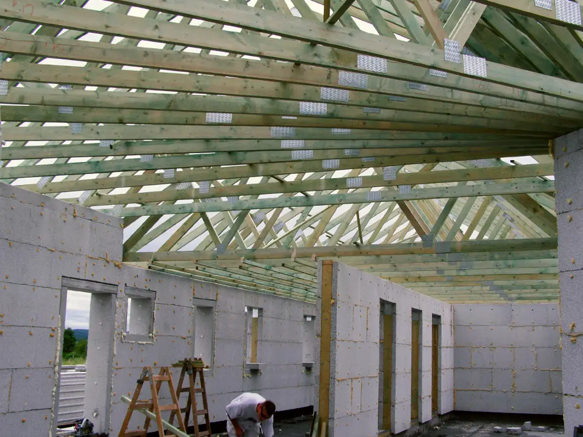
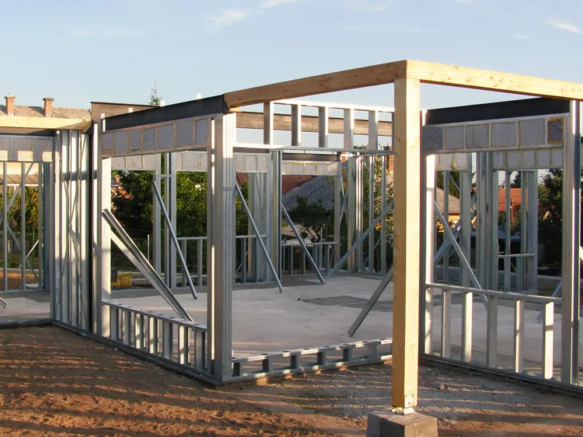
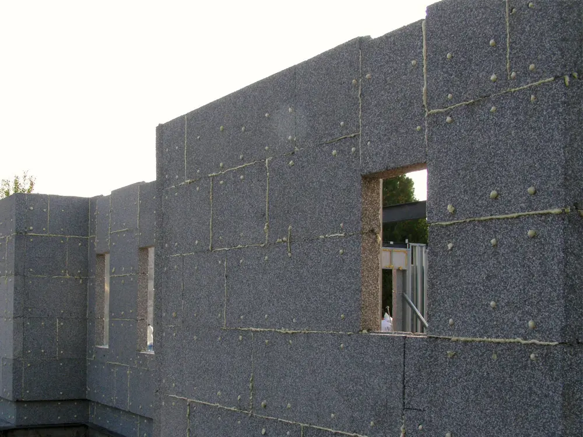
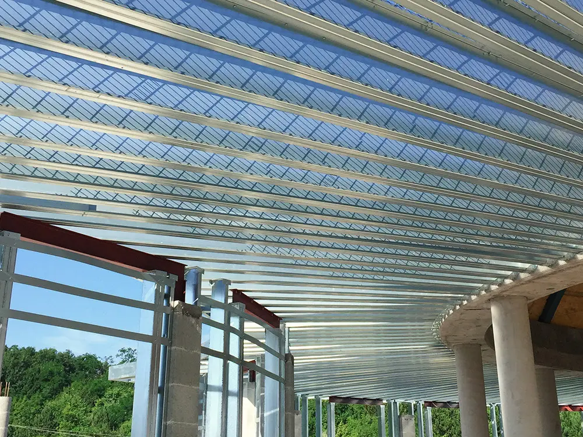
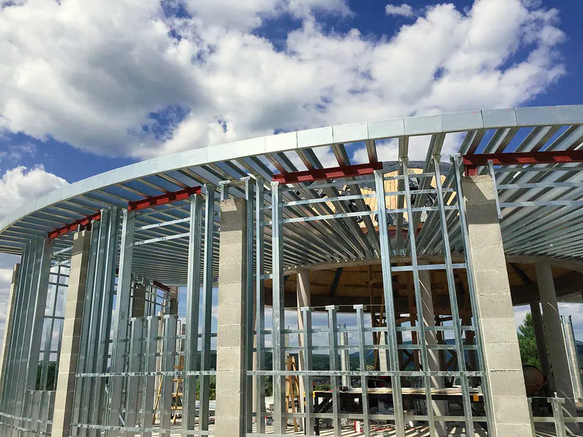
 Facebook
Facebook Youtube
Youtube
